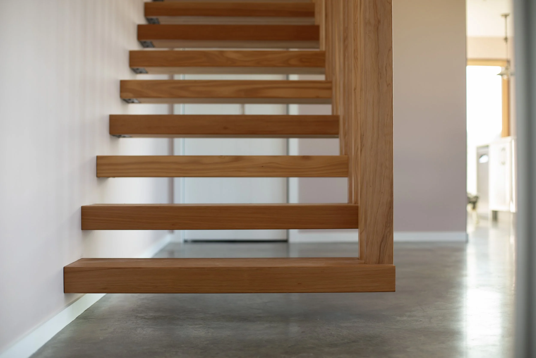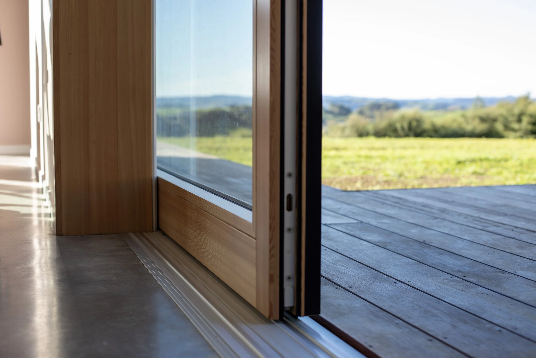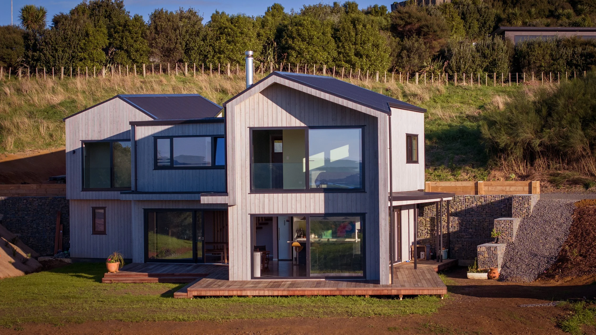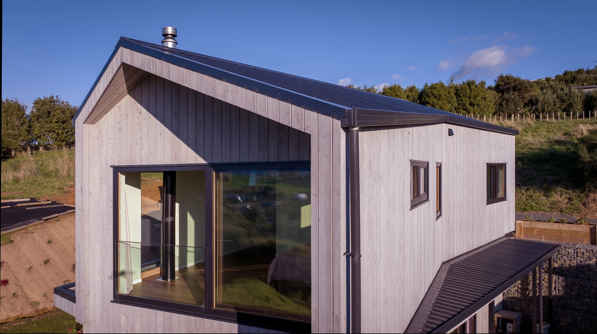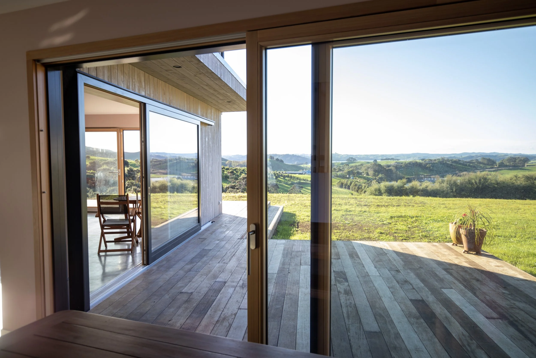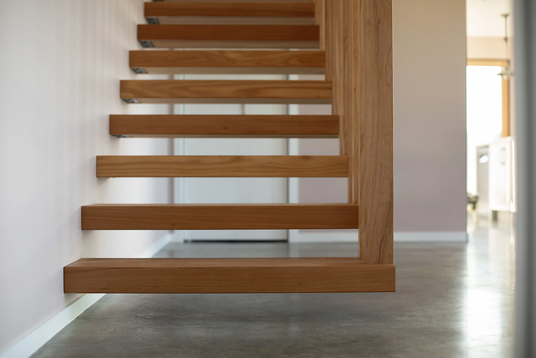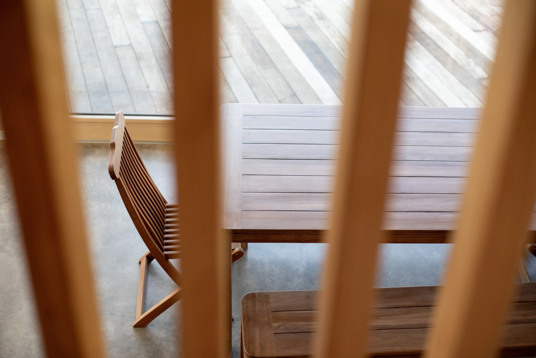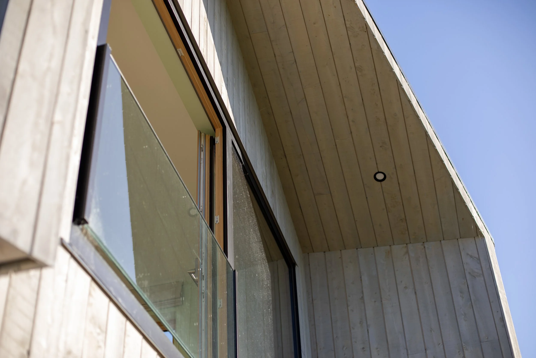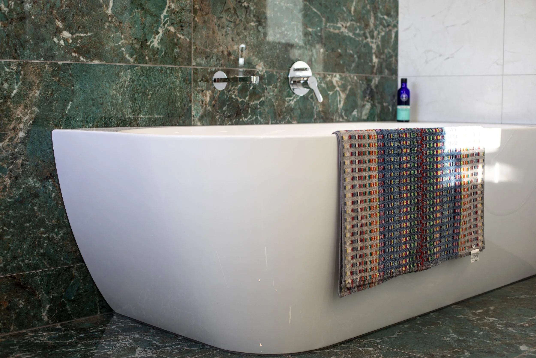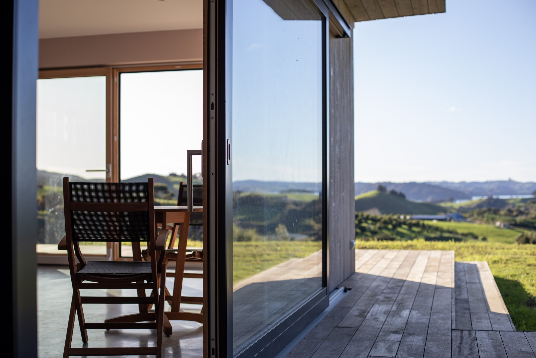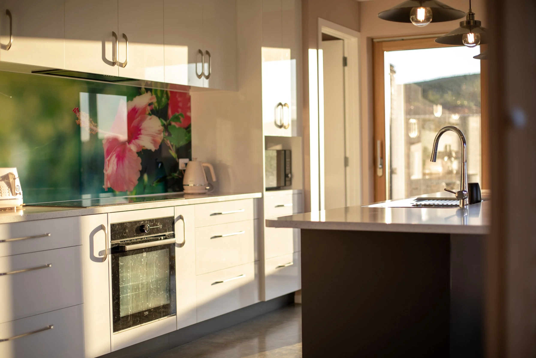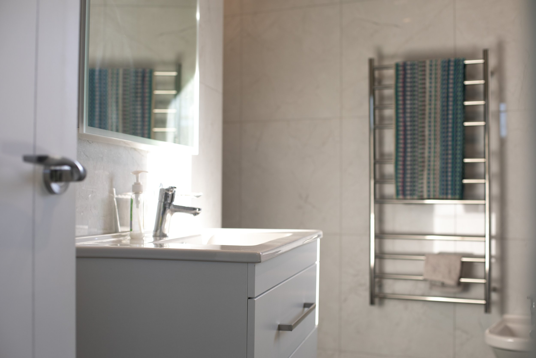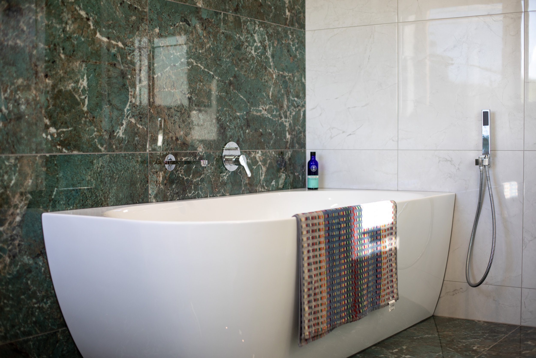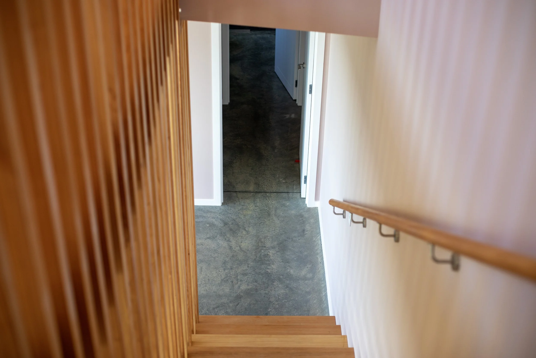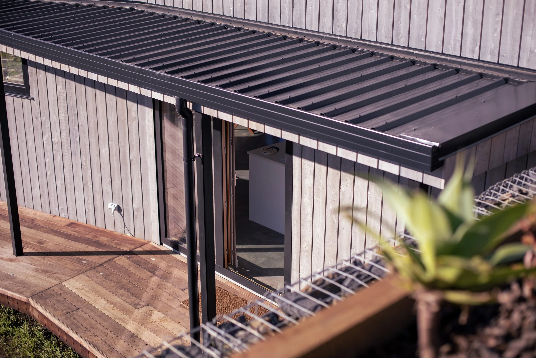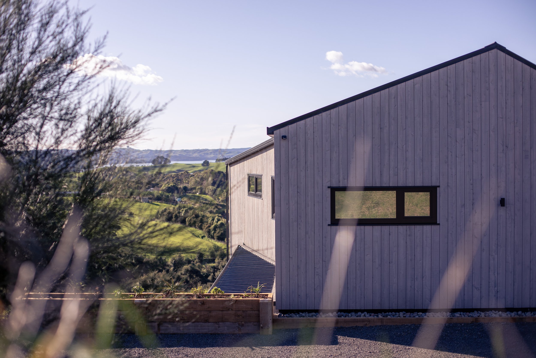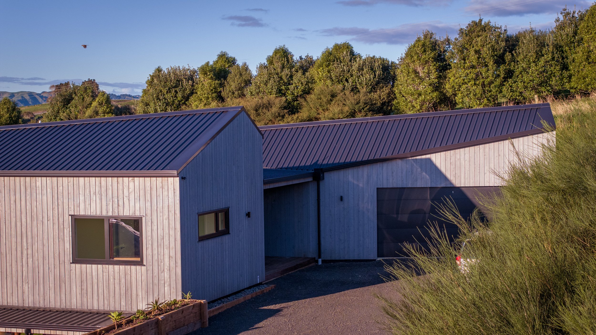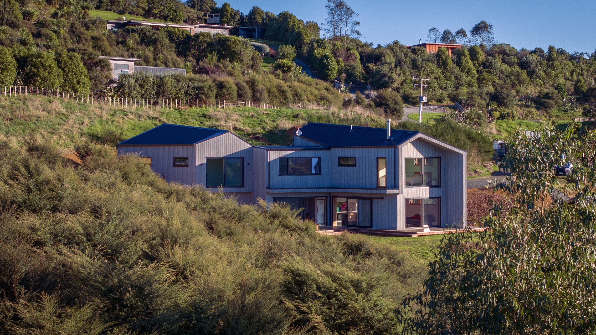INTRODUCING
NAU MAI
LABOUR OF LOVE
This project was a labour of love which took three years from concept design to the first spade in the ground. Partnering with local architect Daniel from DF Design, Silas and the team took a methodical approach to this challenging build which incorporates a massive, waterproofed block retaining wall forming the southern wall of the ground floor and double glazed composite wooden/aluminium joinery pre-ordered and shipped from Germany.
Since the clients were based in England, communication was restricted to emails and Zoom calls late in the evening or early in the morning.
DEFINING FEATURES
Character Lawson Cypress vertical shiplap cladding
Massive hidden waterproofed and steel reinforced block wall leading into character gabion basket retaining either side
Internal solid floating Macrocarpa stairs and supporting balustrade with hidden fixings
Polished concrete floors and engineered Spotted Gum timber flooring complete this striking design.
It’s all in
the detail
“From our first meeting, Silas and the team had a friendly & professional approach. Throughout the build regular video calls, emails and photos updated us on progress while we were on the other side of the world. The finished house is a high-quality build.”
— Paul Dixon and Jennette Higgs



